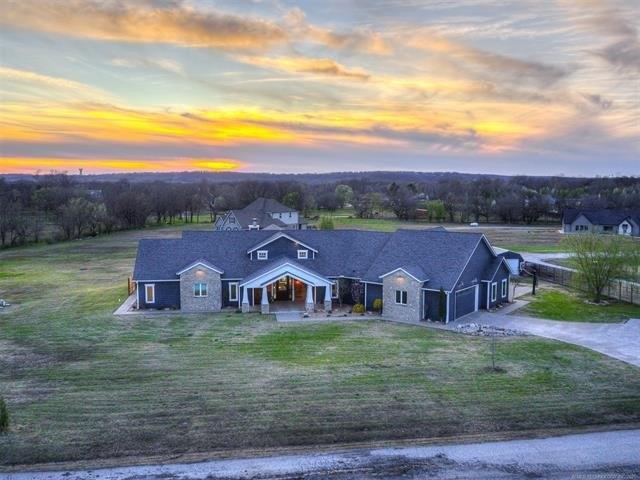| Notes: |
One-Story | 4 Beds | 4.5 Baths | 2 Living Areas | School Room or Craft Room |<br />
Study | Pool | 3-Car Garage l Enjoy luxury resort-style living on 4.04 acres, east of Stone Canyon in the Verdigris School District. This custom Craftsman-style home blends open-concept design w/high-end finishes, including custom hardwood floors, soaring 16’ ceilings, a floor-to-<br />
ceiling stone fireplace, & abundant natural light—ideal for both everyday living &<br />
entertaining. A full-view overhead door seamlessly connects the dining to the covered back<br />
patio, extending the living space outdoors. The patio features a retractable screened<br />
enclosure that adds square footage while reducing heat, creating an ideal indoor-<br />
outdoor living experience. Kitchen features a large island, galley sink, granite countertops, & premium<br />
appliances including double ovens, gas cooktop, microwave, and refrigerator-freezer. A<br />
walk-in serving pantry provides added functionality w/cabinetry, counter space, & a<br />
beverage chiller. Adjacent to the kitchen is a flex space ideal for a study, homeschool area, or hobby<br />
room. A second, private living area w/patio access is wired for a theater system &<br />
can also serve as a game rm or billiards space. The home is custom wired w/built-in speakers for sound throughout, enhancing the ambiance in multiple areas. The stunning master suite includes large windows & patio access. A spa-like master bath offers dual vanities, 2 private commodes, 2 walk-in closets, & a walk-<br />
through shower. For added convenience, the master also connects to a private exercise room. Three additional beds each have private en-suite baths & walk-in closets. Off the garage, is a large mudroom w/built-in lockers & cubbies adds practical storage. Outdoors, enjoy a saltwater pool w/tanning ledge, turf sun deck, gas fire pit, & a private tee box for practicing your golf swing. Included is a greenhouse, lush landscaping, a large storage shed, & hay-producing acreage that extends south to Hwy 266. |

