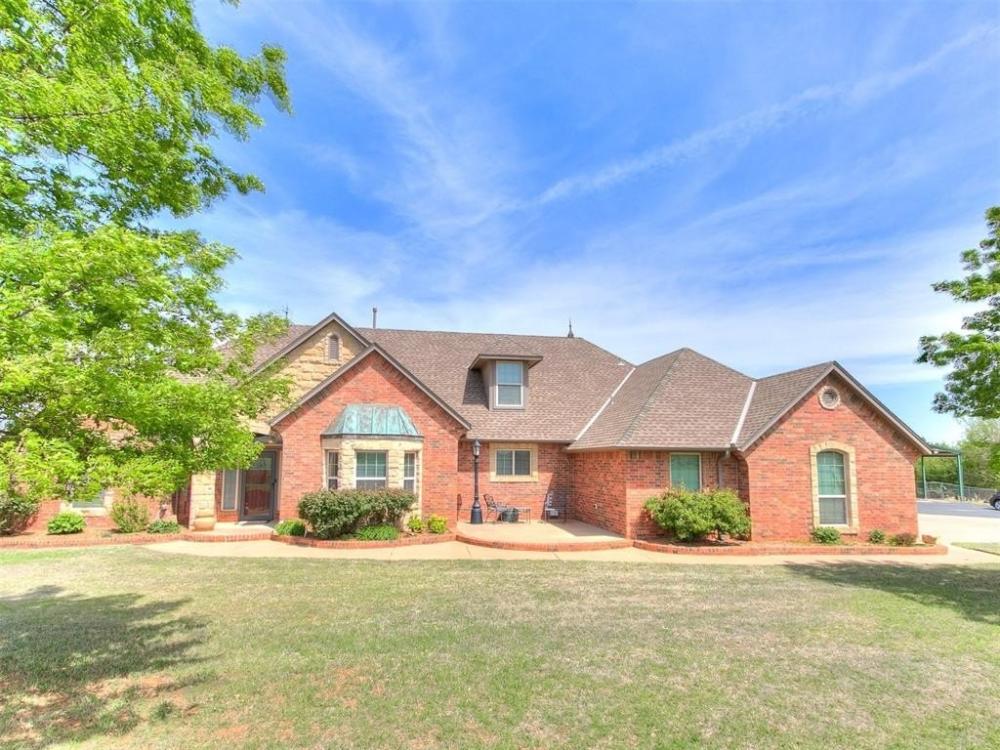| Notes: |
Spacious 3-Bed, 2.5-Bath Home with Pool, Shop & Studio Apartment in Piedmont Schools<br />
<br />
This beautifully designed 3,245 sq ft home in the highly sought-after Piedmont School District blends comfort, style, and function—set on a scenic property complete with a spring-fed pond.<br />
<br />
Inside, you’ll find arched entryways, crown moulding throughout, and wood flooring in the main living areas, office, and master bedroom. The open layout features a gas fireplace with a custom mantle and built-in curio cabinets. A sunroom offers a peaceful place to unwind while enjoying views of the backyard and pool.<br />
<br />
The kitchen includes Technistone and granite countertops, a JennAir gas range, built-in oven and microwave, custom cabinets, and a center island with storage. The spacious laundry room features a mud rack, sink, and hanging bar.<br />
<br />
The private primary suite offers a sitting area, large bathroom with double vanities, and a walk-through closet with built-ins. Handicap-friendly features include wider doorways and assist bars in the shower and toilet. Secondary bedrooms share a Jack and Jill bathroom with generous closet space. A dedicated office with a full closet, wood floors, and double-framed walls adds both functionality and storm safety. Upstairs, a large flex room with a half bath and attic access offers endless possibilities.<br />
<br />
Outside, enjoy the inground saltwater pool with a vinyl liner less than 2 years old. The 40x60 shop includes a 950 sq ft studio apartment complete with a full kitchen, bathroom, washer/dryer hookups, and loft storage—ideal for guests, rental income, or workspace.<br />
<br />
This home also features a below-ground storm shelter, Class 4 heavy comp shingles, separate HVAC systems for each level, a tankless water heater, and a whole home generator. The spring-fed pond adds to the charm and peaceful setting of this incredible property.<br />
<br />
This one has it all—space, style, and smart design—all in a serene location just minutes from city conveniences. |

