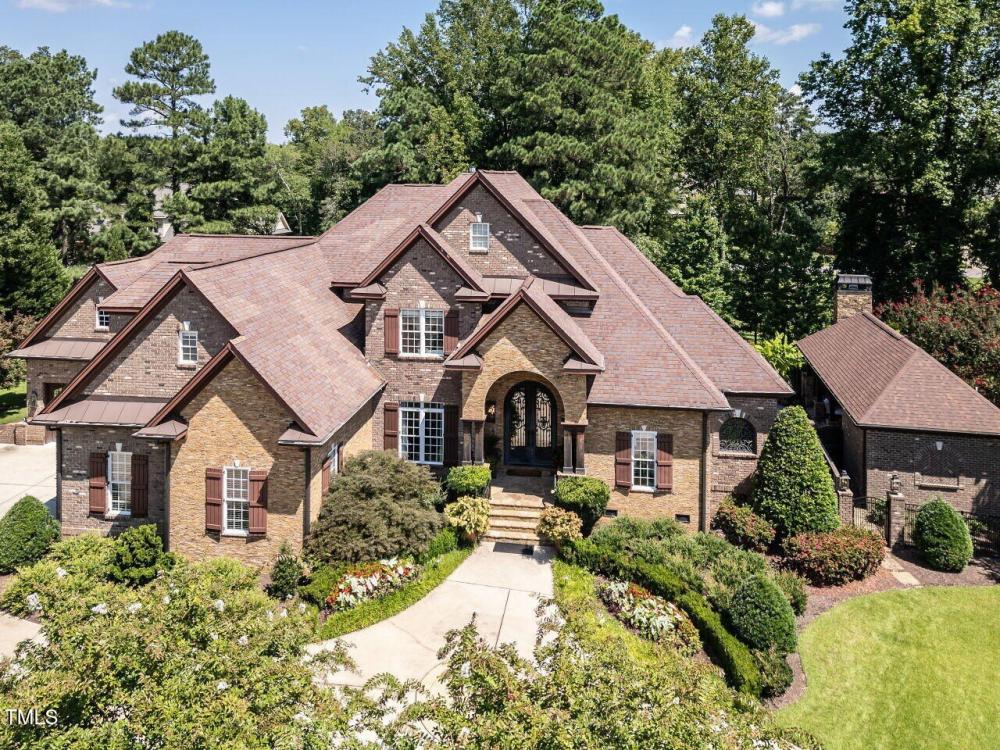| Notes: |
This extraordinary estate captivates from the moment you arrive, seamlessly blending grandeur and functionality in a setting of unparalleled elegance. Every detail, from the thoughtfully curated textures to the lush, professionally designed landscaping, has been carefully crafted to engage the senses and create a true sanctuary. A comprehensive irrigation system ensures the grounds remain impeccably maintained year-round.<br />
<br />
<br />
A stately circular driveway welcomes you to a climate controlled (for the viper portion) five-car garage. The vaulted space even features a basketball hoop! Finer appointments... epoxy flooring, dedicated dog-washing station custom cabinetry, granite countertops with sink elevate this space beyond mere storage.<br />
<br />
<br />
Stepping inside, the breathtaking two-story foyer sets the tone for the home's exquisite craftsmanship, with gleaming marble flooring that extends to the winding staircase and upper-level hall, adorned with custom iron handrails and pickets. Exotic granite and marble lend sophistication to the kitchen, bathrooms, wine tasting room/lounge and the billiard room bar, further enhancing the residence's refined aesthetic.<br />
<br />
<br />
The main level is defined by soaring 10-foot ceilings, 8-foot doors, and a variety of intricate ceiling applications that contribute to the home's architectural splendor. Three fireplaces, each featuring a striking stone hearth and surround, imbue the space with warmth and character. The primary suite, overlooking the pool, is a private retreat complete with an opulent spa bath featuring a dedicated vanity, a rain shower with handheld and body sprays, a sumptuous soaking tub, and impeccably designed his-and-her closets for maximum storage. An ultra-luxurious dressing room, finished with bespoke illuminated glass-door closets, includes a private full bath for the ultimate in convenience and style.<br />
<br />
<br />
A chef's dream, the kitchen is outfitted with the finest appliances, including a Wolf double-oven range with a grill and griddle, a brand-new custom hood insert, a family-sized panel-front Sub-Zero refrigerator, a built-in Miele coffee system, a wine refrigerator, and a concealed appliance garage. Hammered copper vegetable and farmhouse sinks add a touch of artisanal charm, while the sprawling island offers extensive workspace and storage. Thoughtful additions include a built-in desk, a well-equipped mudroom with cubbies and a storage closet, and a spacious utility room featuring a sink, cabinetry, and dedicated drying space.<br />
<br />
<br />
Each bedroom is designed with comfort and luxury in mind, boasting en-suites, authentic custom closets with built-in drawers and hardwood floors. A distinguished wine-tasting room, featuring a specialized chilling system and cork flooring, seamlessly flows into an inviting lounge adorned with extensive millwork, a wide-profile waterfall-style counter surface, and custom built-ins. The billiard room is an entertainer's paradise, showcasing a stylish bar with a marble floor, wine refrigerator, freezer and refrigerator drawers, a prep sink, and—best of all—the included pool table.<br />
<br />
<br />
<br />
The outdoor living space is nothing short of spectacular. Entertaining is effortless with an integrated Wolf grill, a Big Green Egg, and ample storage drawers. The heated gunite pool, complete with a sun shelf, umbrella sleeve, and bubblers, is complemented by an attached spa accented in travertine. The sprawling cabana, with its soaring ceiling, wood-burning stone fireplace, flagstone flooring, and speaker system, provides a luxurious haven for hosting and relaxation. A fully appointed dressing room with a full bath and ample storage cabinets ensures seamless convenience.<br />
<br />
<br />
Every inch of this estate has been meticulously designed to embody the pinnacle of luxury, comfort, and functionality, offering an unparalleled living experience.<br />
<br />
Additional Measurements:<br />
Laundry Room10 x 8.3<br />
Mud Room 8.5 x 6 |

