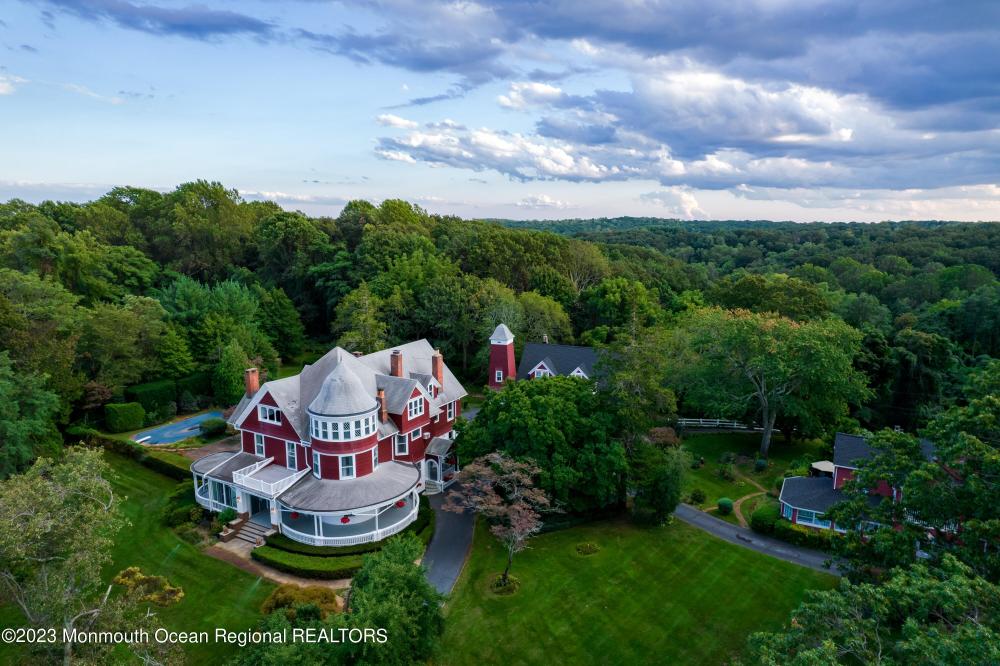| Notes: |
This gated estate, lovingly named ''Westwind'', is set high in the hills of the Navesink area in the heart of Monmouth County. This approximately ten acre setting is home to noteworthy gardens and wooded land, historic masonry, three architecturally unique homes and a bank barn, all with rich history. Upon entering the property from the cobblestone lined driveway it becomes immediately apparent how special this home is. According to the Middletown Township Historical Society, the main home was started in 1894 and stands on a foundation of nearly 100,000 bricks. The main house is filled with pocket doors, French doors, stained glass, curved glass windows, recessed solid wood paneling, wood window seats, hardwood floors, coffered ceilings, and<br />
custom wood carvings. The architecture of the house embraces typical victorian elegance throughout. This home incorporates three stories and an attic and basement. Enter into the grand foyer of the main home complete with hardwood floors, wood paneling, coffered ceilings, and fireplace. The elegant wooden staircase features two under-stair closets and is lined with original curved glass windows, making it a timeless feature. The downstairs plays host to a fully updated kitchen complete with informal dining room with built-ins, center island breakfast bar, six-burner stove with hood, wood paneled refrigerator and dishwasher, crown moldings, coffered ceilings, recessed lighting and chandeliers, and pantry. The kitchen leads out to a formal dining room that overlooks the courtyard and pool. In between the dining room and kitchen is a butler's pantry featuring built-ins, wet sink, and wood burning stove. The formal living room has a fireplace, stained glass window, original casement windows, crown moldings, hardwood floors and pocket doors. The semicircular library with fireplace and original curved windows overlooks the formal lawn. Full bathroom and one quarter bathroom downstairs. An additional wooden staircase in the back of the house, off the kitchen grants access to all levels. On the second story, you will find six bedrooms, three with their own fireplaces, and two full bathrooms. All bedrooms offer views of surrounding greenery. The master bathroom's tailor-made cabinetry provides generous storage space. A balcony off the second floor is graced with beautiful views. On the third floor, there are two additional bedrooms, a full bathroom with a claw foot tub, a round wood paneled drawing room complete with dry bar. View the Manhattan skyline and the bay through arch loggias on a second private covered balcony on the third level. Off the kitchen is an enclosed porch that overlooks the back gardens. A separate wrap around covered porch allows for beautiful views of the property, well maintained gardens complete with decorative specimen trees that have granted this estate its agricultural exemption. The property is sequestered by a periphery of tall oak trees and three gated entrances. The picturesque bank barn is covered in old growth ivy and once was home to the family's horses. Alongside the main house, there is a carriage house with four bedrooms, one and a half bathrooms, kitchen, living room, dining room, and two two-car garages. The original home is filled with crown moldings, wavy glass wood-paned windows, stained glass, hardwood floors, wood paneled walls, and intricate tile work. Four bedrooms, two and a half bathrooms, kitchen, living room, dining room, ancillary room with fireplace, enclosed wrap around porch, and two-car garage. This home also has views of the sweeping lower lawn and ivy covered barn. Westwind is well located for quick access to transport to New York City, acclaimed private and public schools, country clubs, a wealth of beautiful beaches, county parks including Huber Woods, and Atlantic Highland's own historic Hudson Trail. The town has a mix of period and modern housing and accommodates an activity-rich lifestyle. |

